Technical Plant Equipment Given by the technical feasibility, ALHEDAB Cement needs the following main equipment by description, size, capacity, quantity and manufacturer:
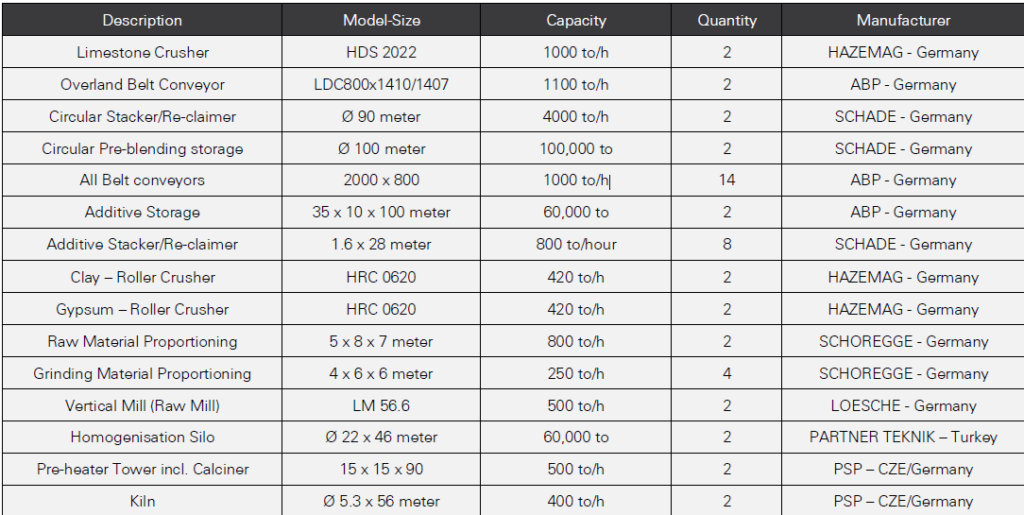
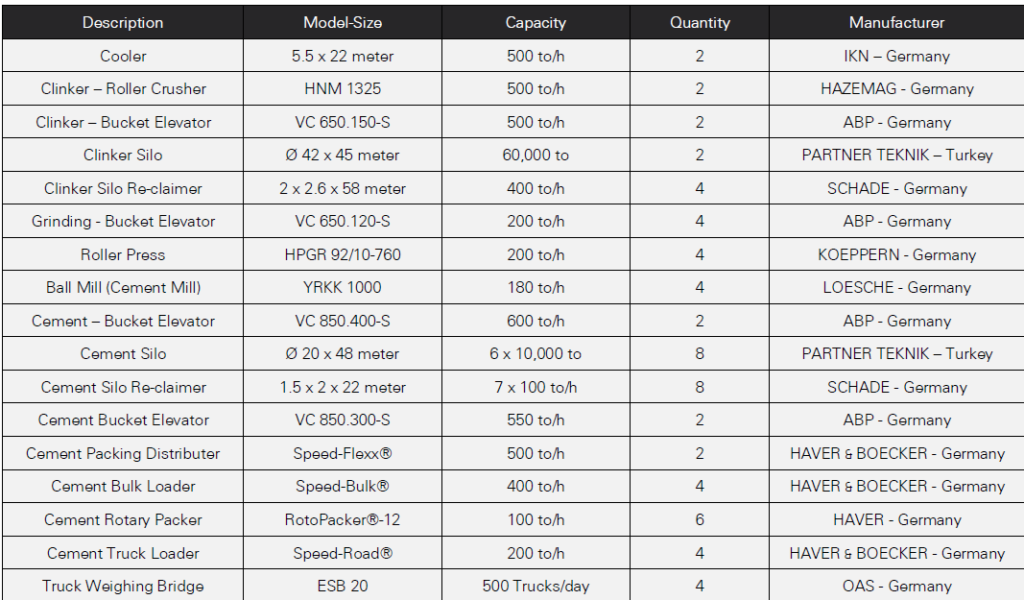
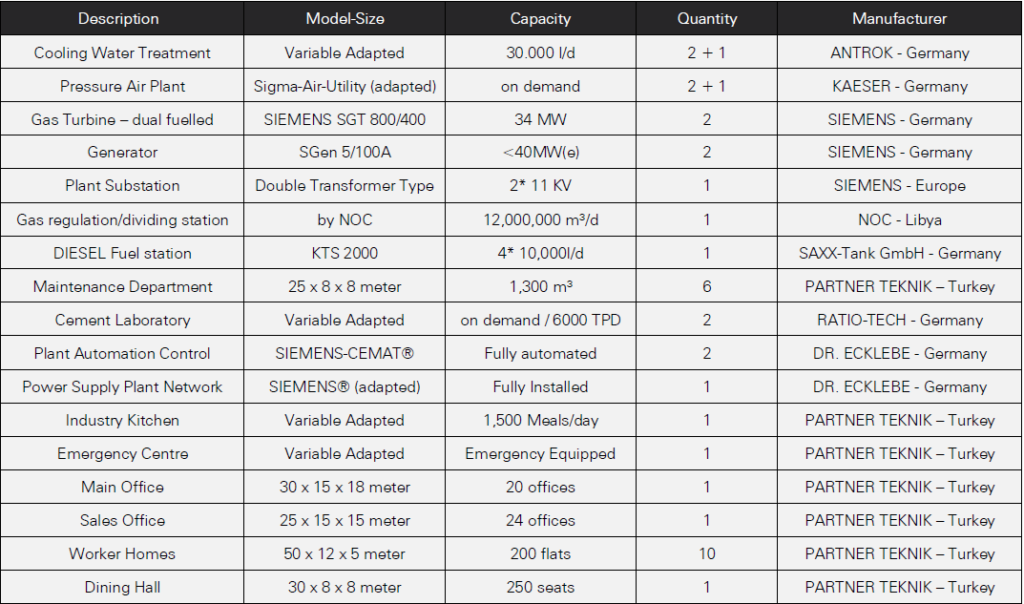
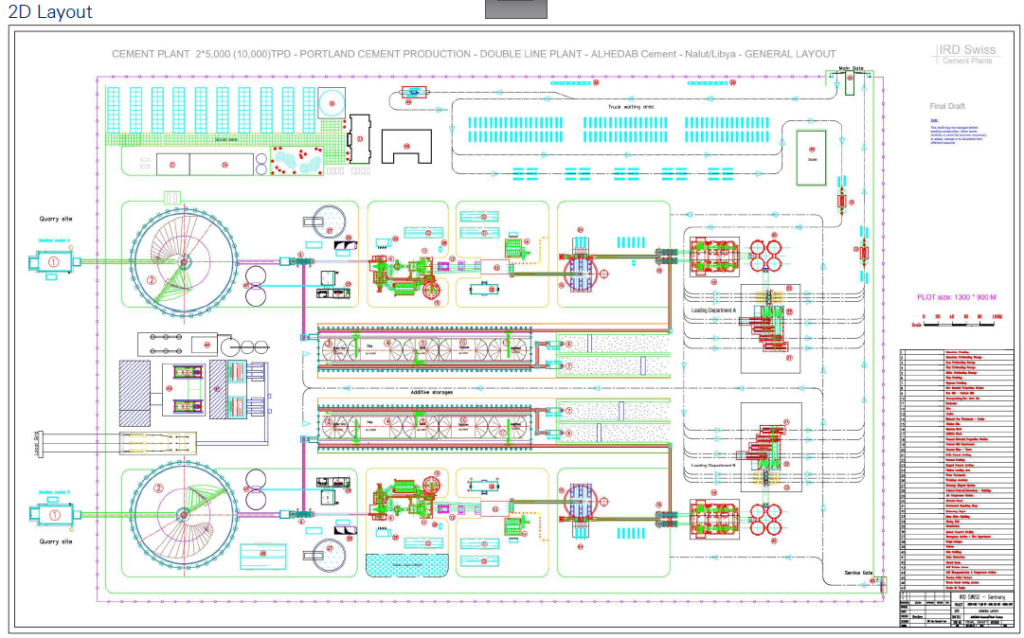
3D Layout The plant plot has to be matched to the given plot size of the ALHEDAB land agreement with the land lords. The plot size is stated to a dimension of 1200 x 900 Meter. The IRD Swiss plot proposal will be 1300 x 1000 Meter. Including the entire plant in a wide of 1200 Meter is a challenge because the power plant to be integrated in the middle right hand side between the Limestone circular stocks needs to design tailor-made too.
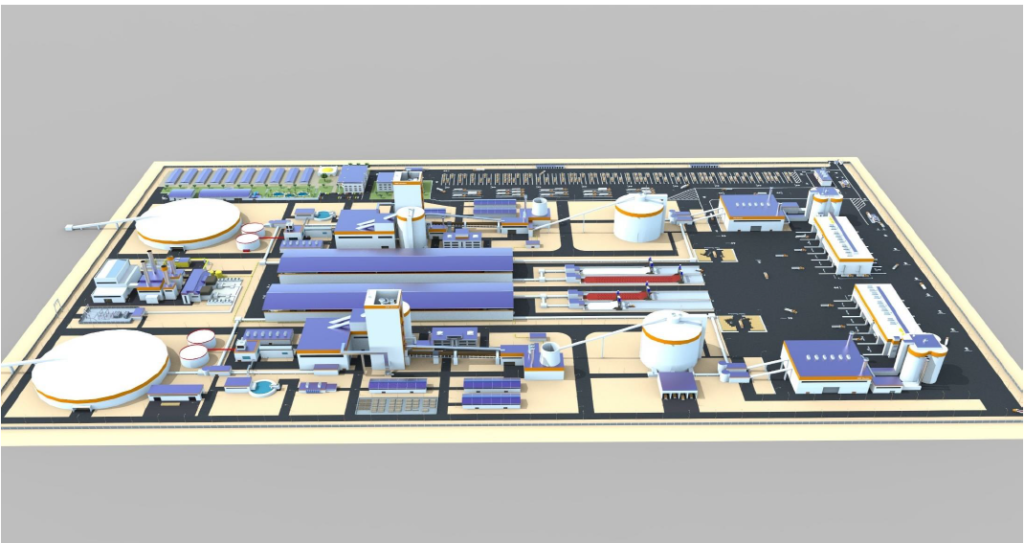
Execution of Civil Work Given by the technical feasibility, ALHEDAB Cement needs following Civil Work to be done by numbers, specification of work and number by layout that belongs to all foundations, basements, silos, buildings, places, streets, equipment covering walls, piping, wiring, lighting sets and fences
|
Number of Work |
Specification of Steel
Structure Work |
Layout – No. |
|
1. |
Belt conveyors from quarry to limestone stock pile max.
2KM |
all |
|
2. |
Limestone pre-blending circular stock body with
soft/sheet roof |
2 |
|
3. |
Additive yard hall - roofed |
3/4/5/16/17 |
|
4. |
Main substation unit including all pylons |
41 |
|
5. |
Gas station |
43 |
|
6. |
Pre-heater support tower from steel construction |
11 |
|
7. |
EP chimney |
11 |
|
8. |
Kiln |
12 |
|
9. |
All silo elevators |
10/15/20 |
|
11. |
Complete steel frame work for buildings |
all |
|
12. |
Complete steel reinforcement for concrete works |
all |
|
13. |
Sheet roofing for all buildings and yards as designed |
all |
|
14. |
Oil tanks (4) |
46 |
|
Number of Work |
Specification of Buildings |
Layout – No. |
|
1. |
Crusher buildings on quarry site |
1 |
|
2. |
Raw material proportioning station |
8 |
|
3. |
Raw mill station-Vertical mill housing |
9 |
|
4. |
Pre-heater concrete flanks |
11 |
|
5. |
Kiln supports |
12 |
|
6. |
Cooler building |
13 |
|
7. |
Cooler exhaust treatment housing and tower |
14 |
|
8. |
Cement material proportioning station |
18 |
|
9. |
Cement grinding department building |
19 |
|
10. |
Cement loading stations building |
21/22/23 |
|
11. |
Water treatment buildings |
25 |
|
12. |
Training academy building |
26 |
|
13. |
Sewage dispose building plus basin |
27 |
|
14. |
Central control/Cement lab. building |
28 |
|
15. |
Air compressor station building |
29 |
|
16. |
Material depot building |
30 |
|
17. |
Mechanical Repair shop building |
31 |
|
Number of Work |
Specification of Buildings |
Layout – No.
|
|
18. |
Refractory depot building |
32 |
|
19. |
Main office building |
33 |
|
20. |
Dormitories/worker homes |
35 |
|
21. |
Dining hall building |
34 |
|
22. |
Prayer facility building (mosque) |
36 |
|
23. |
Emergency station/Fire department |
37 |
|
24. |
Weigh Bridge housings (2) |
38 |
|
25. |
Toilets (4) |
39 |
|
26. |
Sales building |
40 |
|
27. |
Gard buildings |
42 |
|
28. |
Gas turbine housings
|
43 |
|
29. |
Pallet factory building |
45 |
|
28. |
Gas turbine housings
|
43 |
|
29. |
Pallet factory building |
45 |
|
Number of Work |
Specification of Silos |
Layout – No. |
|
1. |
2 Homogenizing silos from steel reinforced concrete Ø22
x 45m |
10 |
|
2. |
2 Clinker silos from steel reinforced concrete Ø50 x
45m |
15 |
|
3. |
4 Cement silos from steel reinforced concrete Ø18 x 38m
|
20 |
|
4. |
Clay crushing yard/building |
6 |
|
5. |
Gypsum crushing yard/building |
7 |
|
6. |
2 Oil tanks |
46 |
|
Kind of Work |
Special Specification of Works |
|
Piping |
All pipes from steel and fibre reinforced materials have to
be performed according ISO standards and local requirements |
|
Piping |
Piping as necessary partial over land or in subsoil. |
|
Wiring |
All wires independent its voltage will be performed in
funnels or separate laid in protective tubes and channels as much as needful
according the given National standards |
|
Lighting |
The entire project contains street lightings, all building
lightings, all housing lightings, lighted pre-heater tower and silos |
|
Fencing |
Complete around fence of
the plant plot, substation area and fuel tank station by concrete pylons with
expanded metalmesh fence, surmounting-safe |
|
Gates |
Gates have barriers - 2 for Main Gate; 1 for Supplier Gate |
|
Infrastructure |
The above listing does not
include infrastructure outside of the plant as neither fresh water source nor
fuel resource, any linking to the National grid to gain electricity as well
as nor any roads to the National road network. |
|
Inside traffic |
Inside ways and streets are inscribed in its directions,
special signs are installed at gates, before entering zones, special gateways
and exits have traffic lights or lighted sign plates. |
